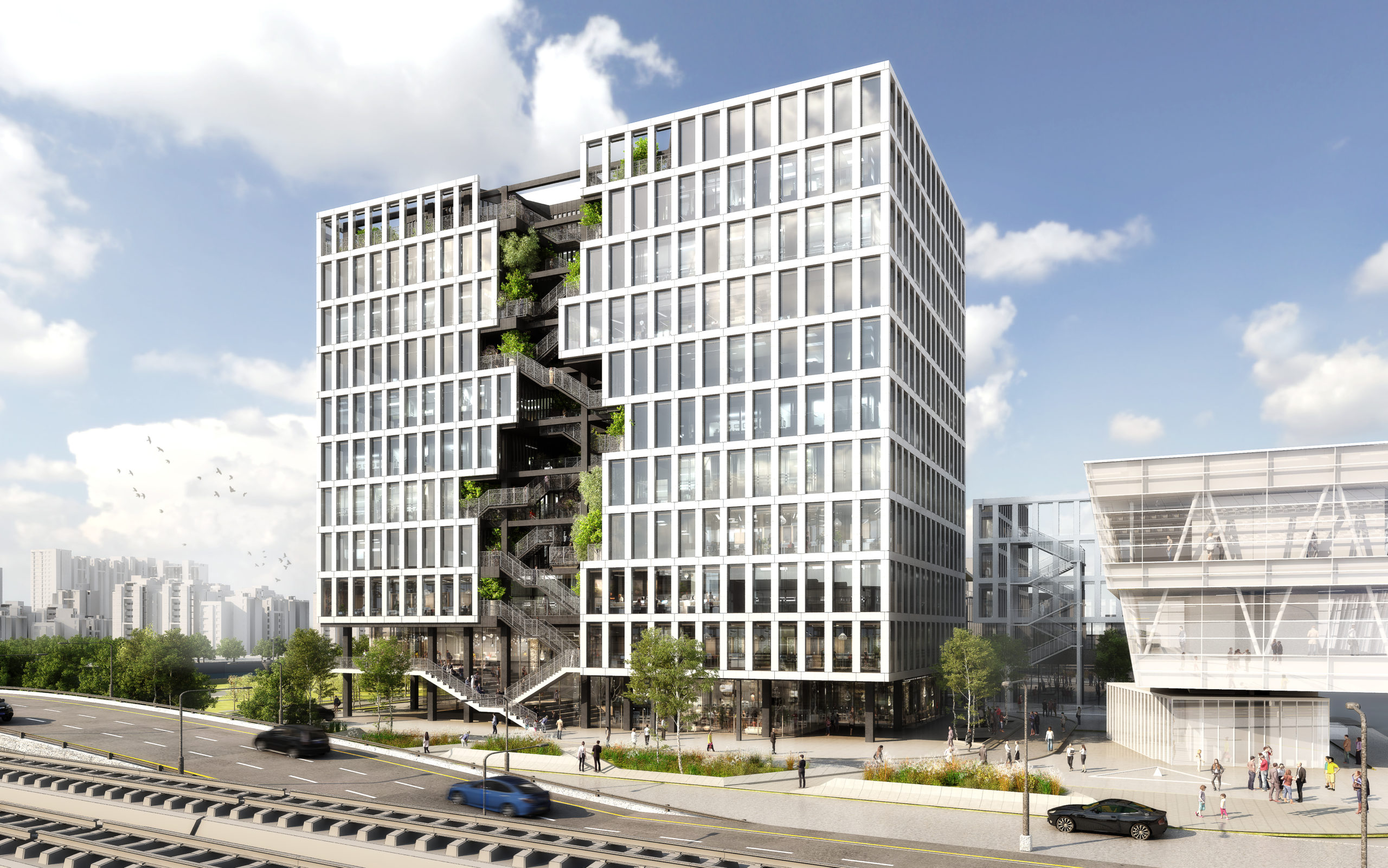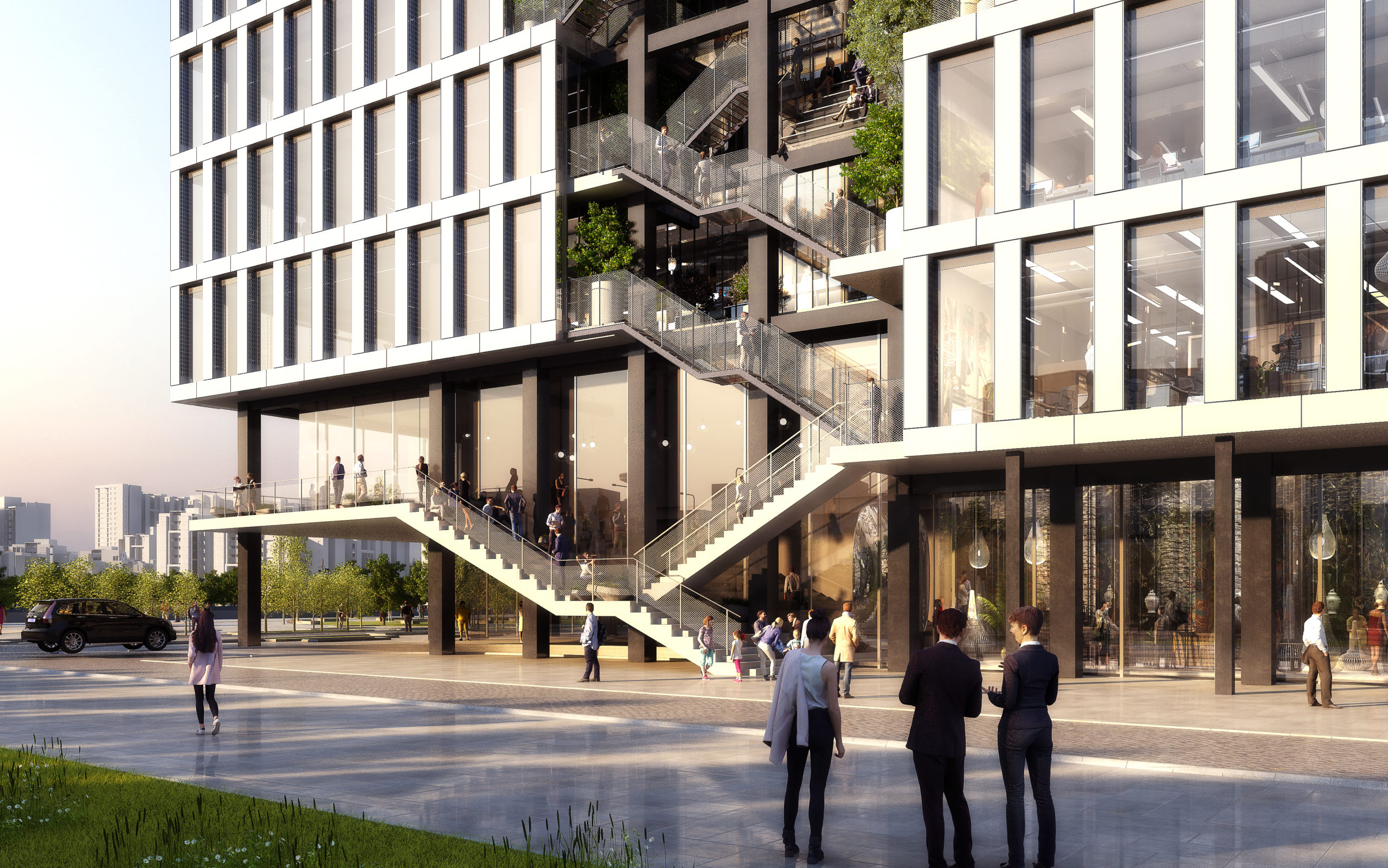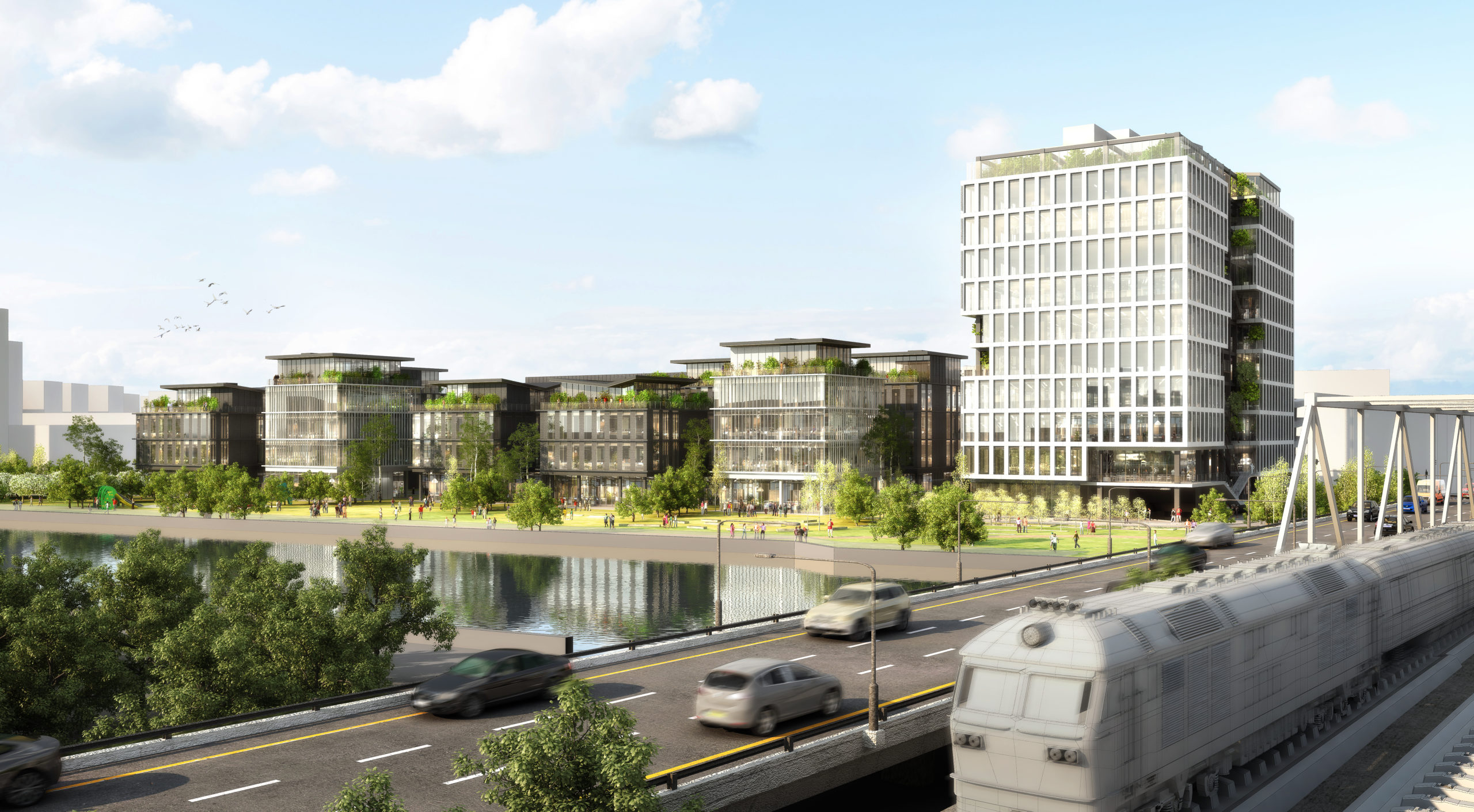Shang High Land
707 Long, Luo Yang Lu, Minhang District, Shanghai
SHANG HIGH LAND was originally a concrete factory, which was built in 1994. In its 20 years history, the factory had made huge contributions to Shanghai’s urban development. With the development of the city, the factory was required to regenerate its function to align with regional urbanization. The project partnered with a team of three world-class master architects to instill new momentum to industrial site redevelopment project. We strive to create an innovative industry centre complex that blends in modern design languages for architecture, technology and culture.
Project Features
- Pinnacle of Architectural Culture
- Community Cultural Exhibit Center
With the participation of Tadao Ando, who is best known for his “Concrete Poetry” theme works, this gallery establishes a world-class platform for top-notch architectures and pays tribute to Tianli’s contributions to the history of architecture. - A Vivid Link to City Culture
The project pointed Tadao Ando to design the bus terminus. This is a task for social responsibility seeking to instill sustainable development concept into daily living, facilitating closer connections among the people. - Pinnacle of Industry Ecosystem
- Connecting to Innovative Industry Resources around the World
The project focuses on diversified industries such as technologies, architecture, cultural, education, digitalization and emerging new economy industries. It strives to facilitate upstream and downstream industries demand, establishing a self-sufficient loop that will evolve organically. - Establishing Industry Clusters
Focusing on the two major communities themes, “culture + science and technology innovation”, the spaces will facilitate the establishment of new industry chains, leveraging on its edges in creating ecosystem and industries resources. - Conventional Offices
The conventional office incorporate far views from high altitudes and three-dimensional green sceneries into the layout design to highlight integrity of the architectural ambience. - Garden-city Offices
Adopting the theme of “building gardens wherever applicable” into the surroundings, the project adheres to a design concept of “open and embrace” as a whole, allowing city and natural landscapes to mingle in harmony, creating a pleasant atmosphere. - Pinnacle of High-quality Living
- Centre for Contemporary Living Arts
Mixing avant-garde and traditional architectural languages together. It is a study room for city inhabitants to read, as well as a meeting room for social interactions. It combines together artistic aesthetics and art-deco interior design elements together into creating multi-purpose functions townhall-style conference space. - Park on the Waterfront
Sitting on the ecological landscape of the Dianpu River, with rare courtyards and villas in the area, suitable for the enterprise headquarters. - Commercial Amenities
Providing retail, F&B, cultural and leisure facilities
Leasing Contact
Project Contact:
Ms Hu
Telephone:
+86 136 0198 2189






